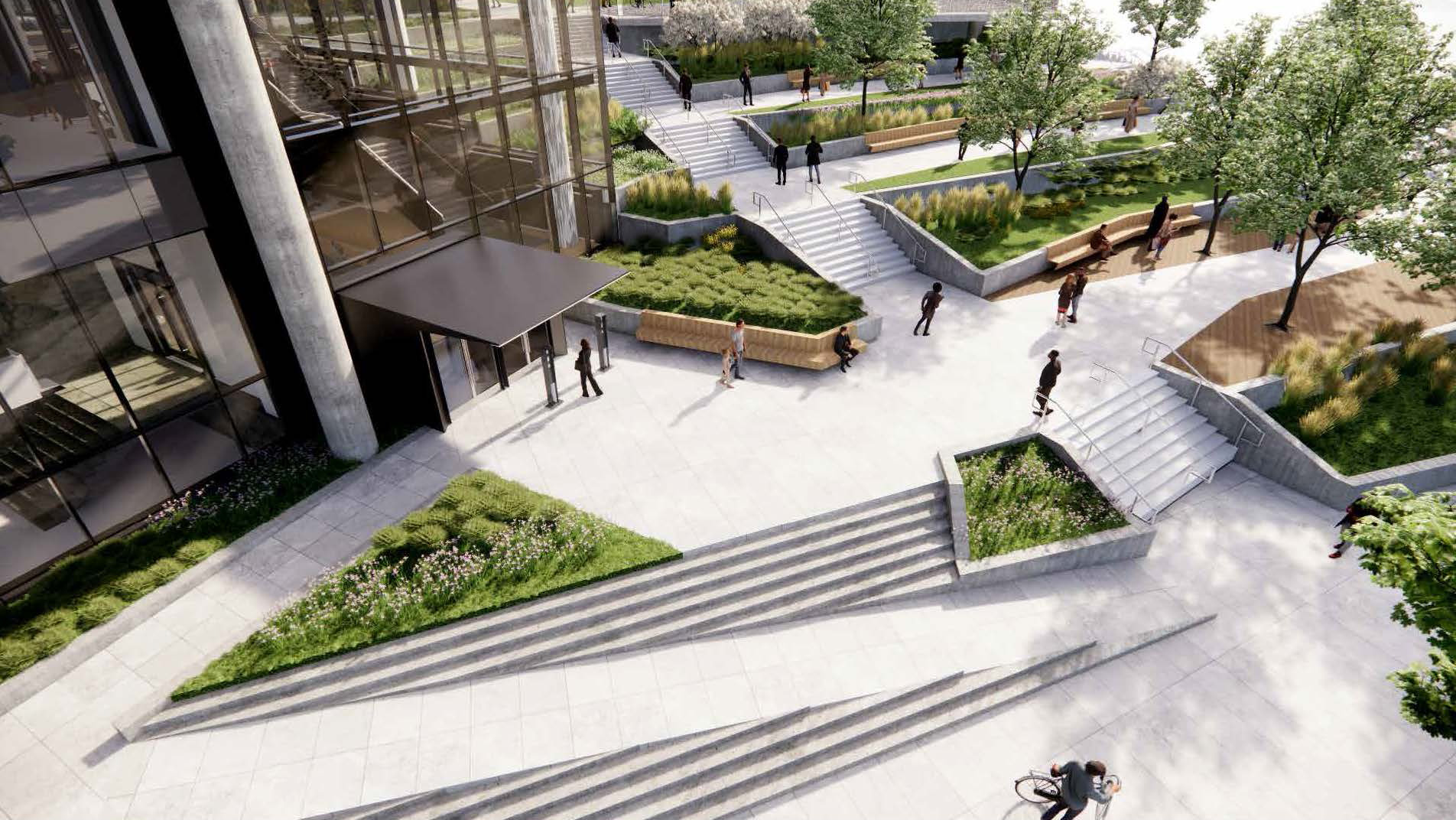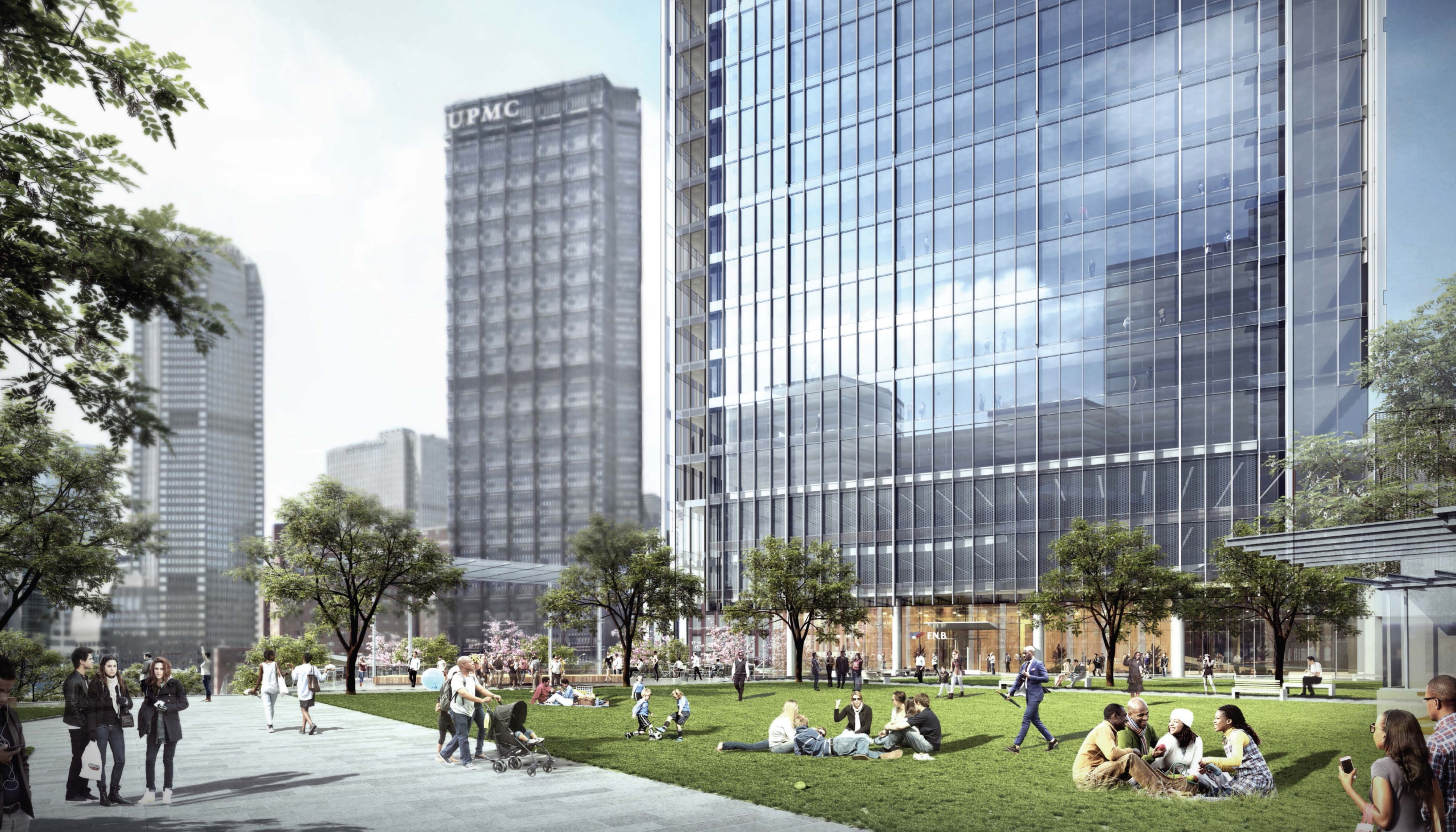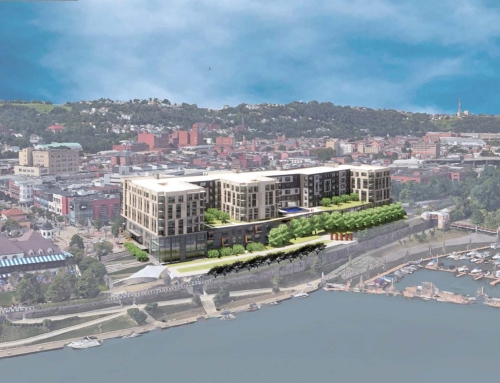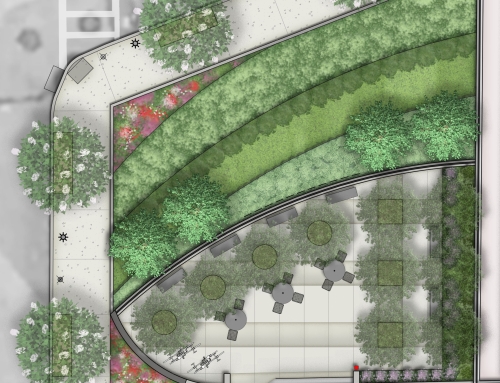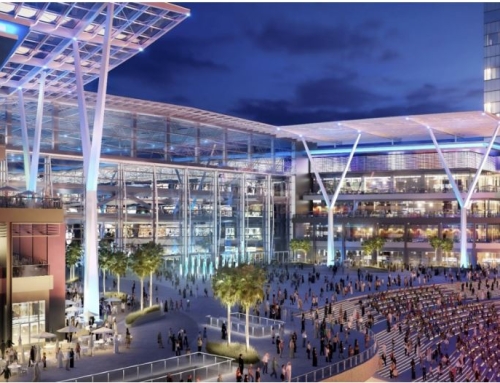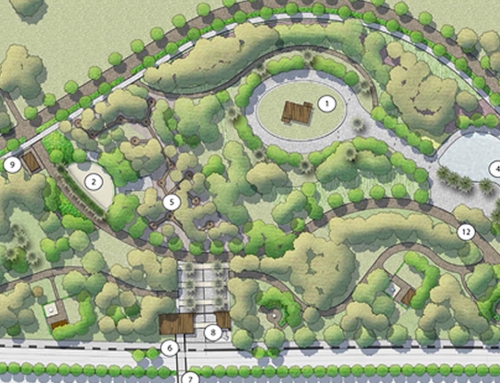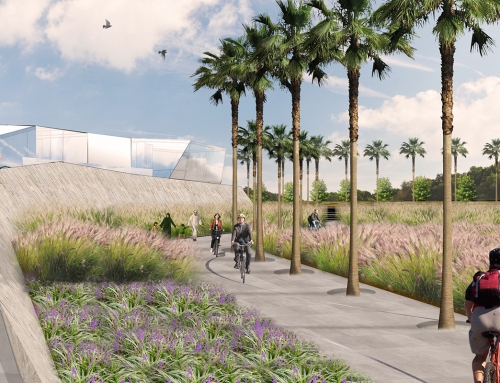Urban Open Space, Parcels G1 + G4- Lower Hill
UpStudio Landscapes designed a 1.5 acre (approximate) open space of the G1 + G4 parcels of the Lower Hill Development. The open space of the G1+G4 parcels is a welcoming connection from CAP Park to Logan Street and ultimately serves as a cohesive link to the greater development and the Hill District. By providing flexible public space that is framed within the natural landscape, the G1+G4 green space creates meaningful connections to the existing community and fosters a vibrant and inclusive hub of activity.
A terraced landscape of low walls and plantings extends from Washington Place to the upper level plaza/lawn, traversing 25 feet of grade change. The landscape design utilizes the topographic change to maximize views, while minimizing wall heights and barriers. Walkways extend horizontally across these terraces and connect to the future accessible routes of the F2 parcel open space. Along these pathways, flexible seating areas, intimate gathering spaces, and integrated wood lounge seating create nodes of interest and activity. These planting areas also provide additional opportunities for stormwater management.
A central stairway bisects the terraced planters and is a direct connection from Washington Place to the upper-level plaza and event lawn. The event lawn is the heart of the green space and is framed by kiosks, shade trees and pedestrian pathways. An overlook adjacent to the event lawn creates opportunities for art, performance space and event programming that maximizing the expansive views over CAP Park and downtown.
Pittsburgh, PA

