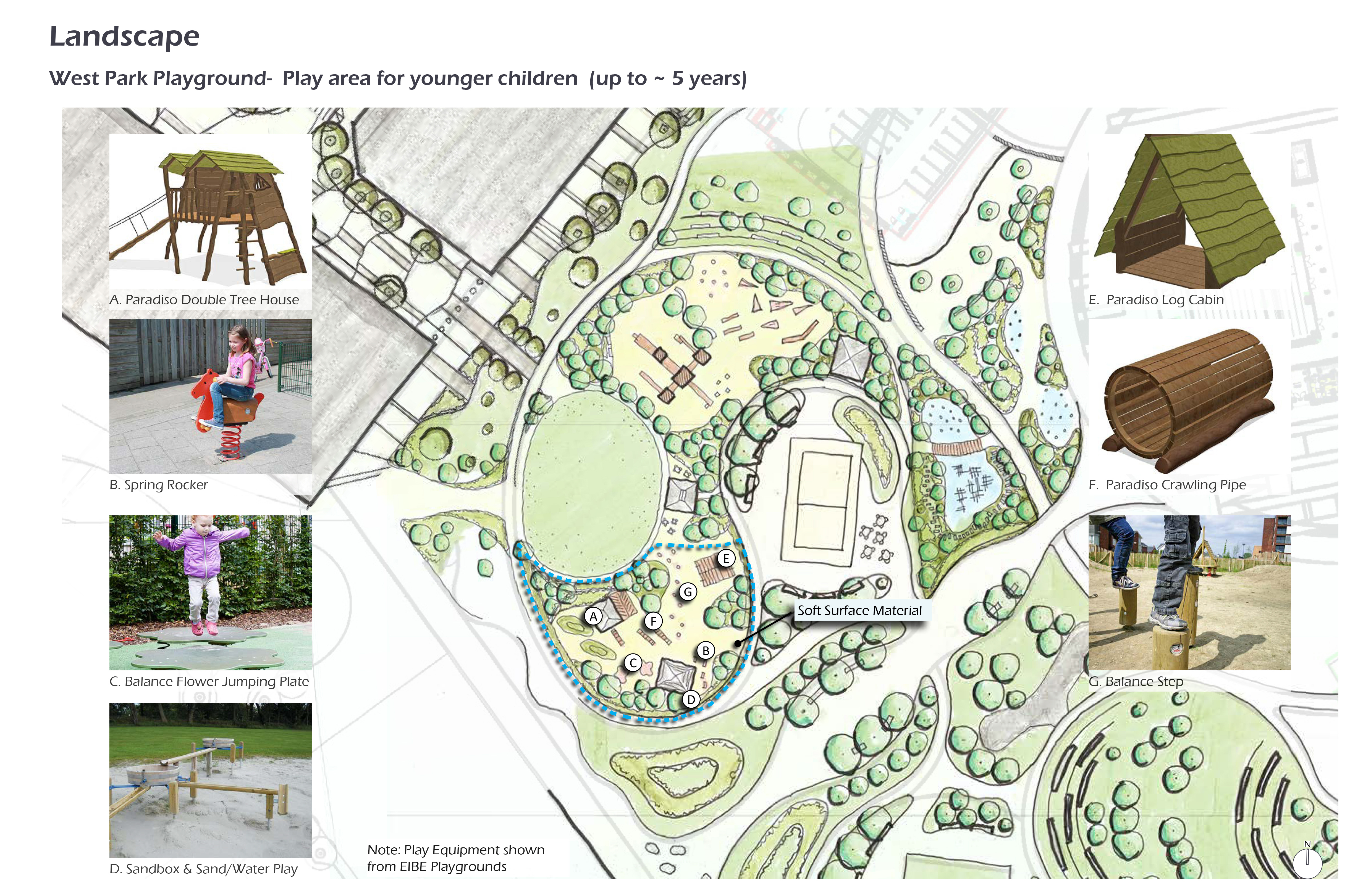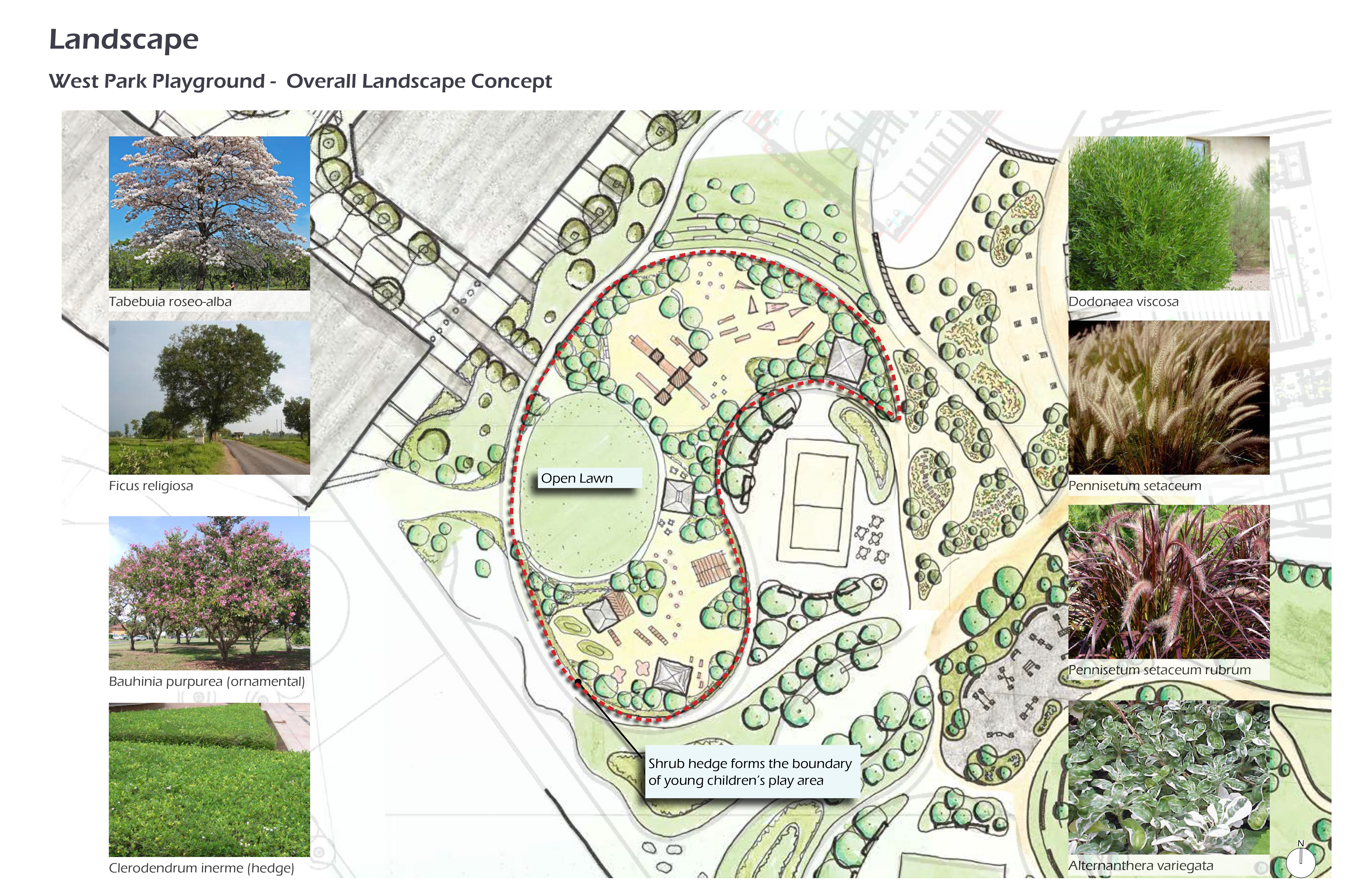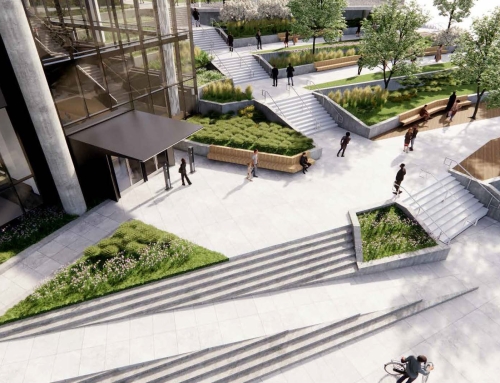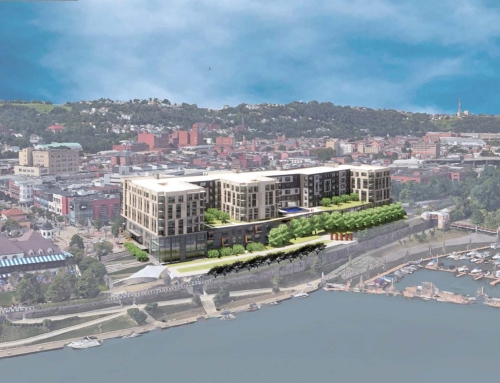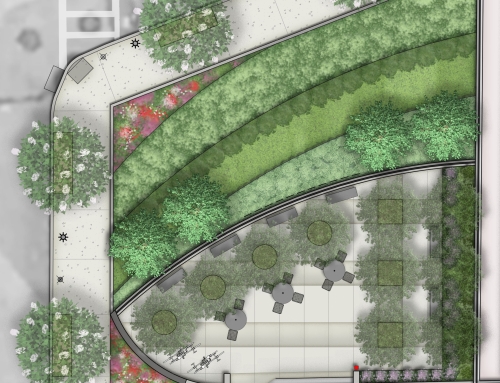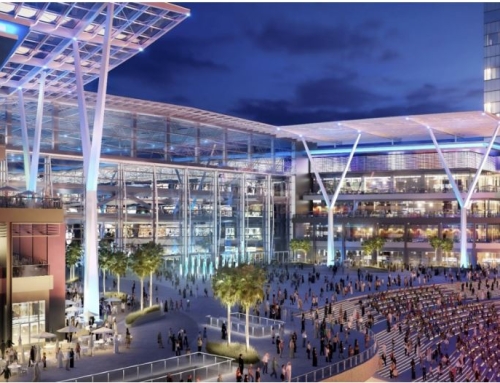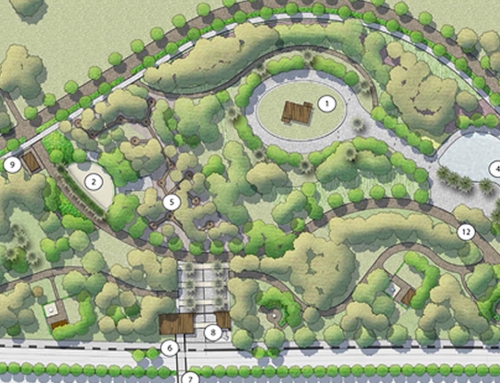West Community Park
UpStudio Landscapes, in collaboration with AE7 Architects, designed the 13-acre community park that is adjacent a new mosque building. West Community Park is a central, public open space that serves both as an active destination and respite from the surrounding high-density residential development. The master plan connects neighboring mixed-use developments, and adjacent boulevard streetscapes to the central urban green space. The design emphasizes pedestrian and bicycle mobility throughout the park, connecting key amenities to the greater streetscape framework and the larger circuit around the park periphery. Gateways with sculptural seating mark the primary park entrances while, shaded secondary pathways meander through the park and define program areas.
Balancing the community’s need for active recreation and passive contemplative space, the park includes quiet garden areas, open lawn, shaded hammock groves, and a variety of recreation amenities including: a multi-purpose sport court, sand volleyball court, outdoor fitness area and playgrounds. Play spaces are designed to meet the needs of children at various developmental stages and are separated into two distinct spaces, unified by a central open lawn. A third play zone, the parkour area, provides unique fitness and agility challenges for more mature children and adults. An overall planting concept was prepared for the entire park. Planting palettes were selected that balanced the priorities of aesthetics, low-maintenance and low water requirements. Planting utilized is native/adapted to the region to meet these objectives.
Dubai, UAE

