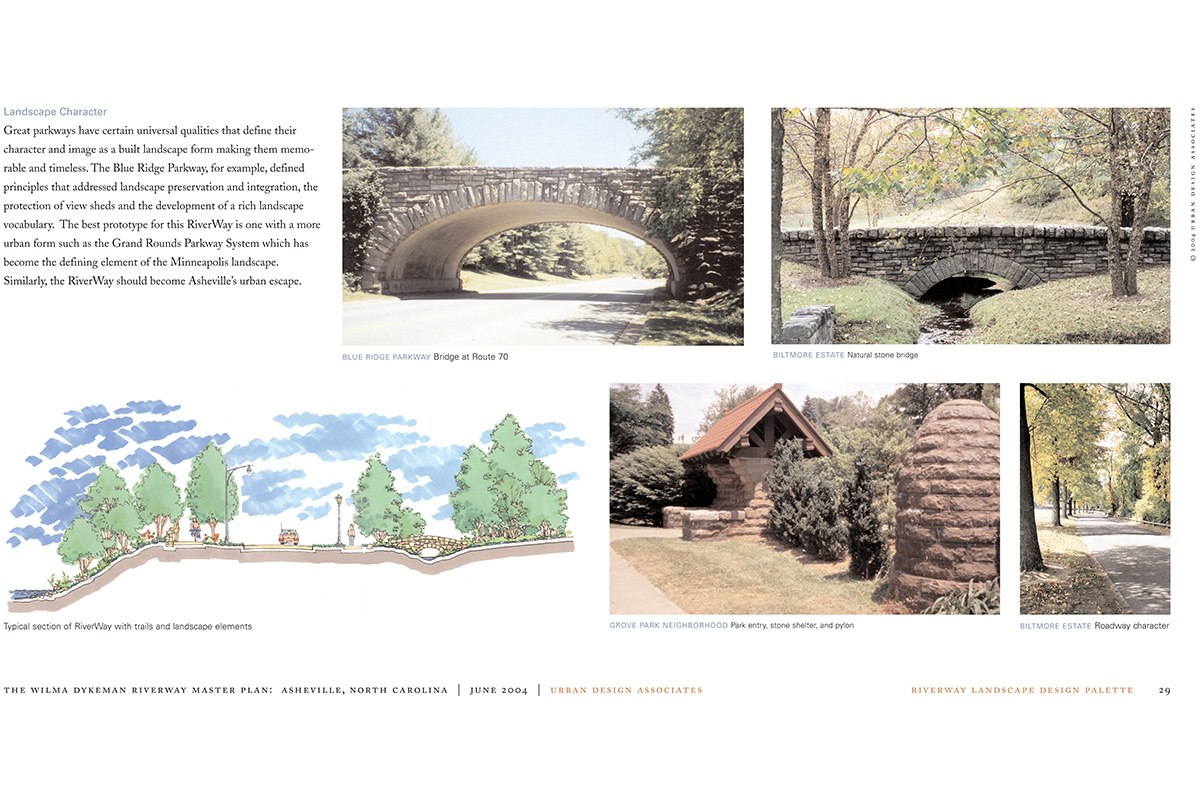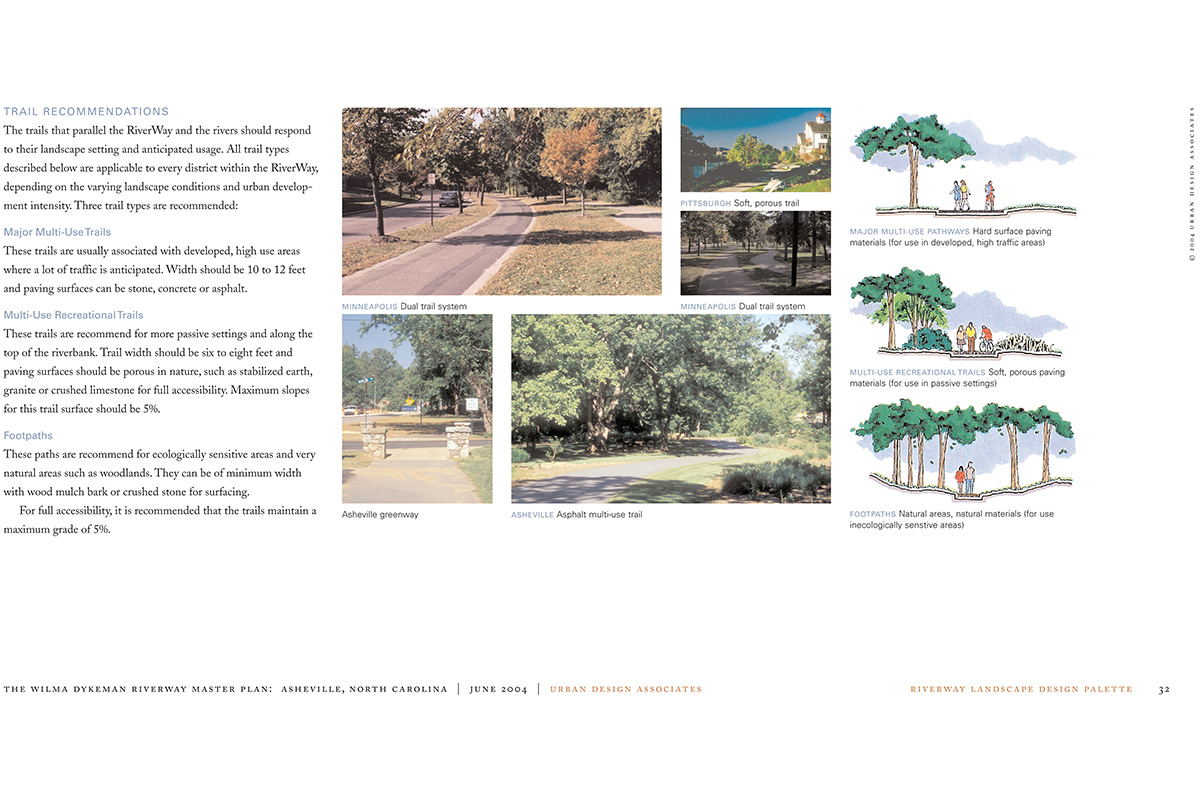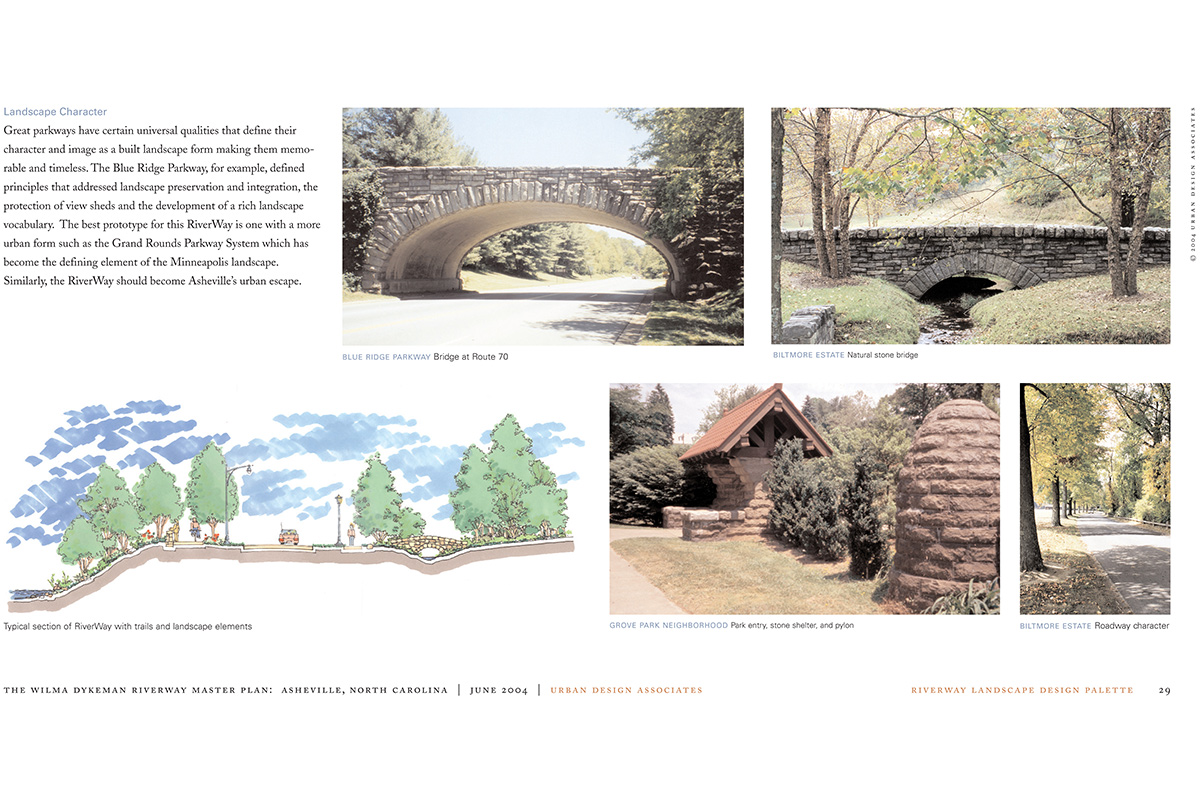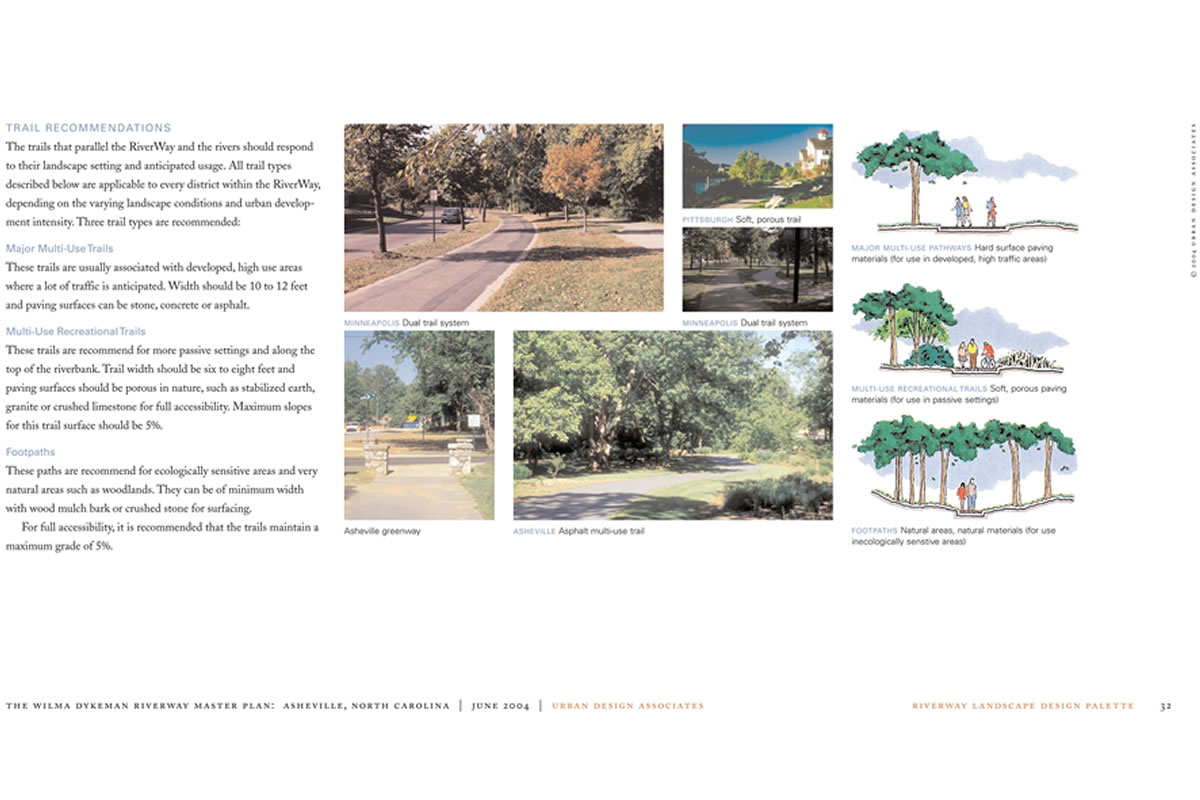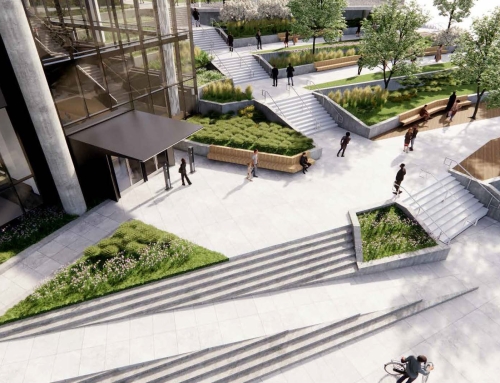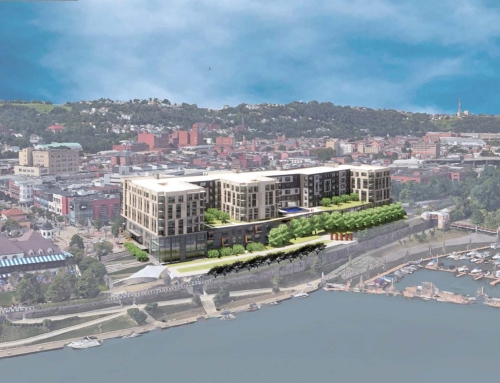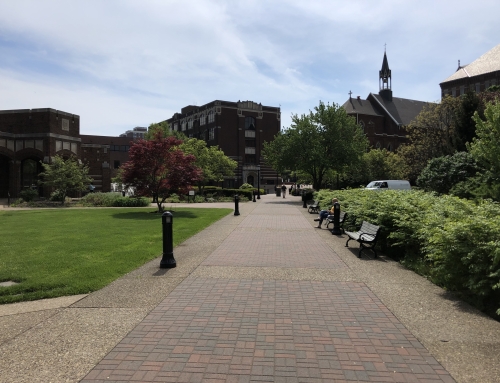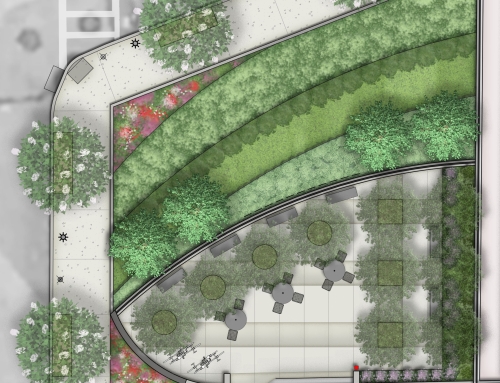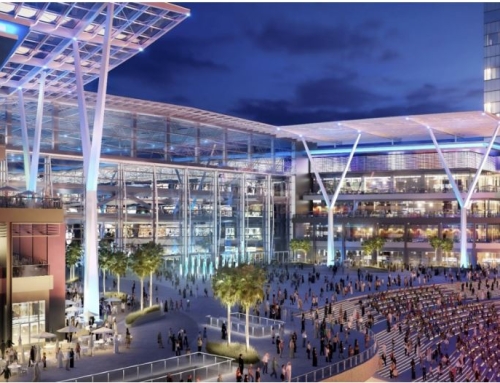
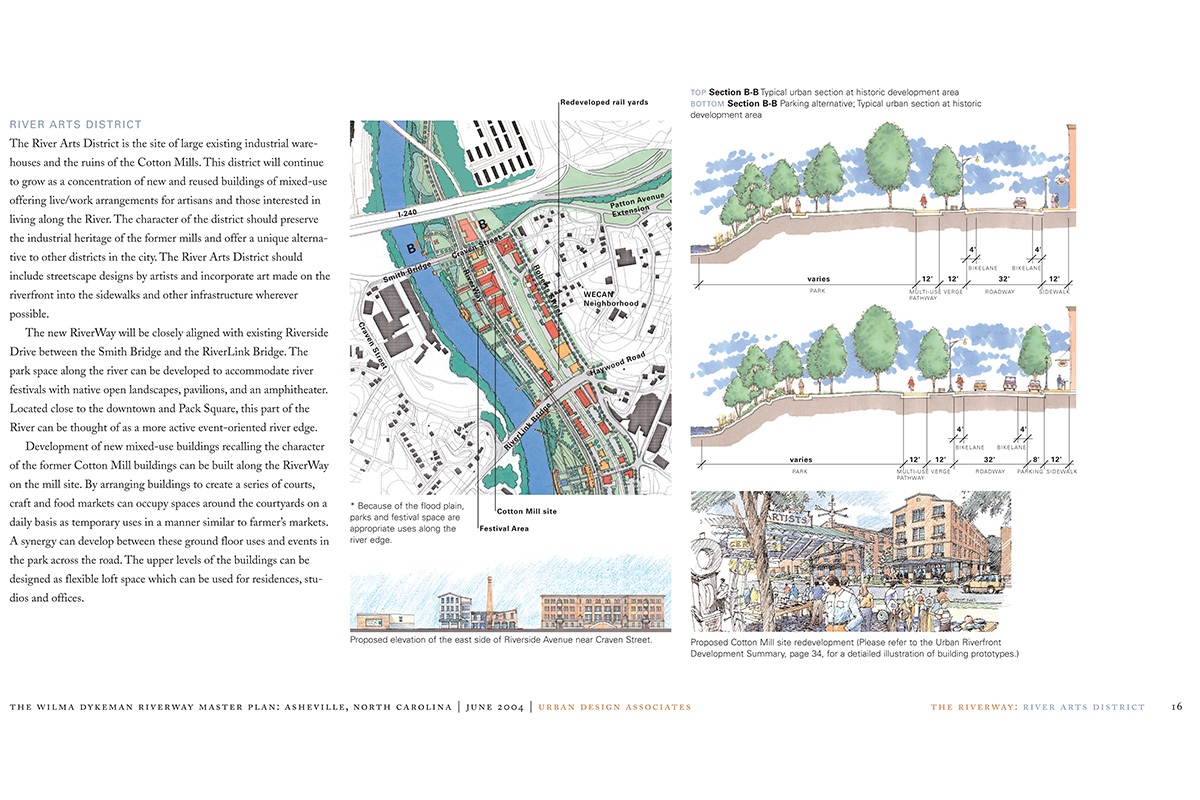
Asheville Urban Riverfront and Riverway Master Plan
The master plan for the Asheville, North Carolina riverfront emphasizes the beauty of the French Broad and Swannanoa Rivers, and the surrounding Blue Ridge Mountains. It is informed by the historic legacy of the landscape, and the blending of industrial mills and the natural environment. The plan draws on this verdant, urban setting to create a framework for a Riverway- a new urban parkway that is inspired by its adjacency to rivers.
The designs for the Riverway create a new transportation spine connecting local and regional roadways, expand Asheville’s greenway system by increasing pedestrian and neighborhood connections to the rivers, and provide opportunity for economic development and reuse of historic structures along the riverfront.
Community workshops were a critical component of the design process. During a multi-day workshop, stakeholders, community leaders, and citizens provided valuable feedback which informed the development of design alternatives and identified opportunities and constraints- all of which are summarized in a final master plan report. Both design options address landscape preservation and integration, protect viewsheds and aquifers, and incorporate the use of bioswales, permeable paving and native plantings to manage stormwater.
The designs reclaim Asheville’s riverfront and transform the linear greenway into a vibrant, active, destination that can become Asheville’s great park. Our leadership completed work on this project while at LaQuatra Bonci Associates.
Asheville, NC

