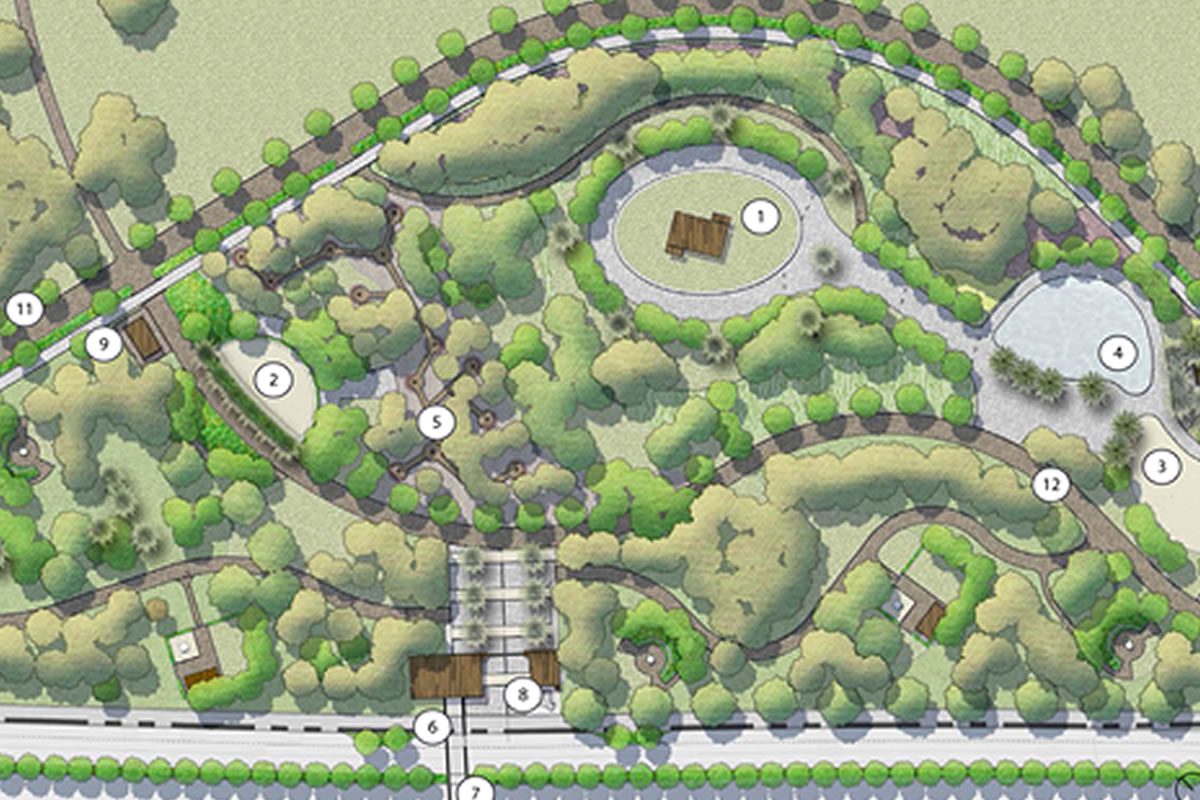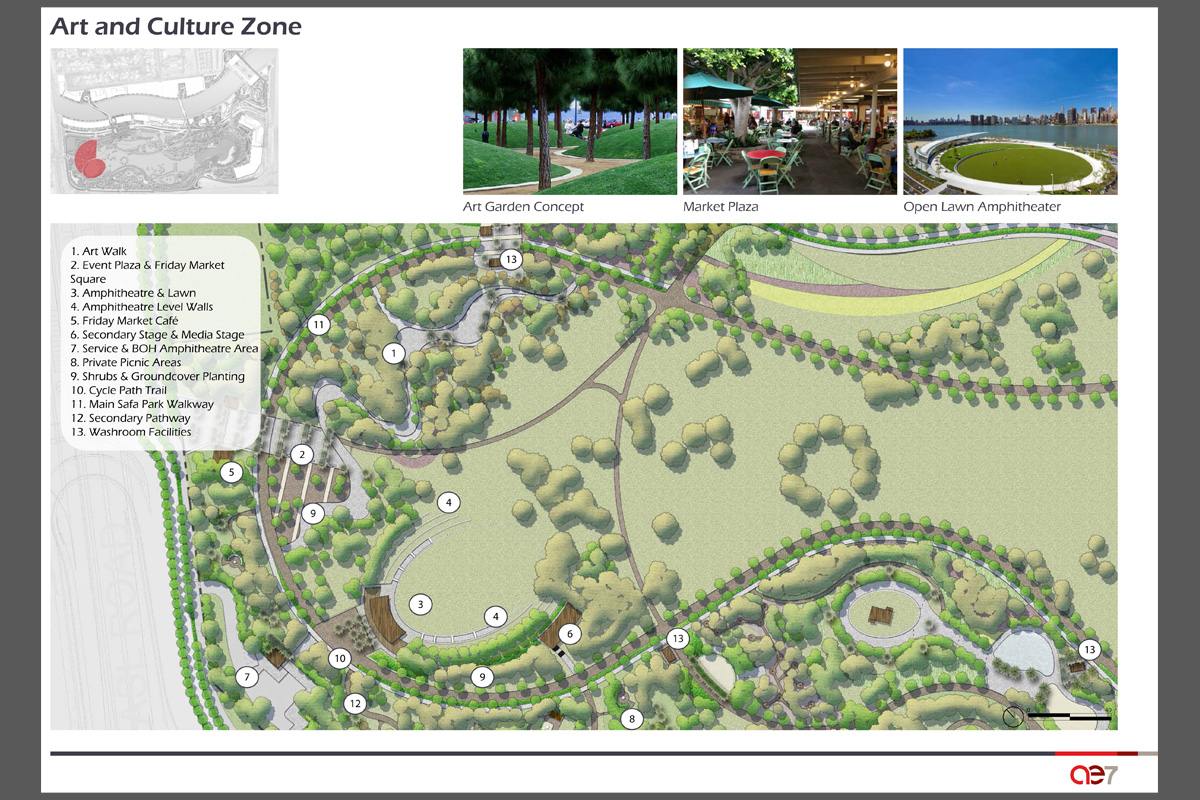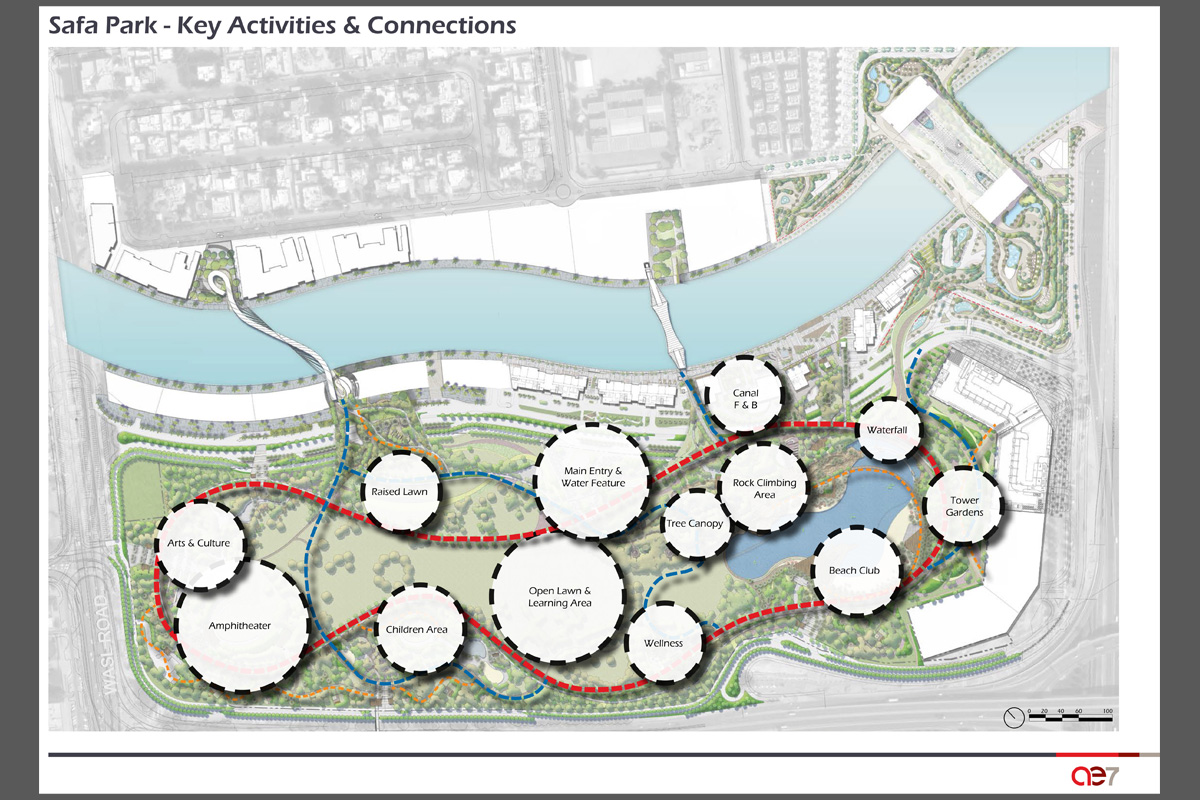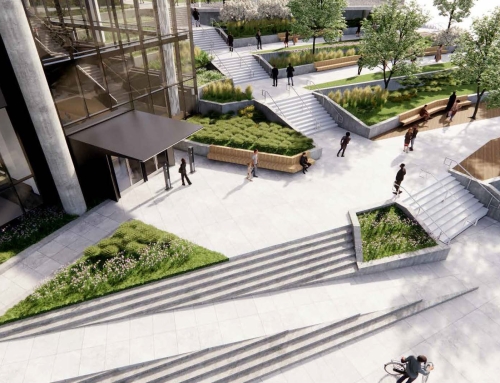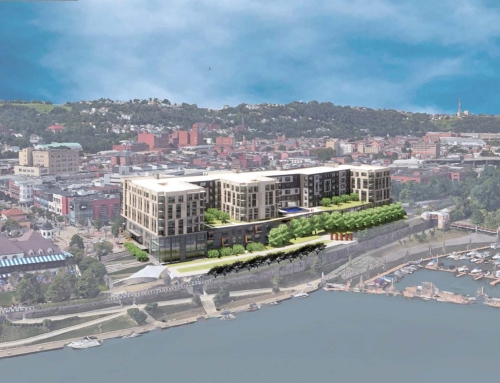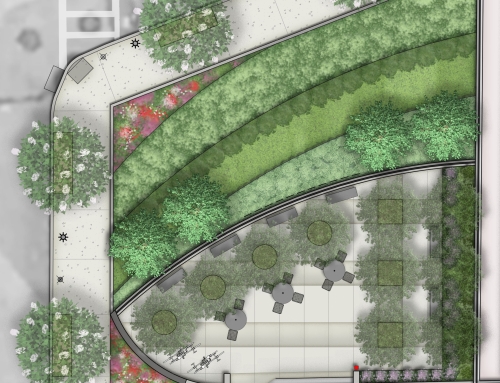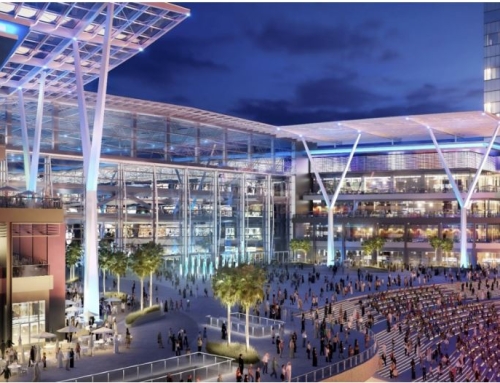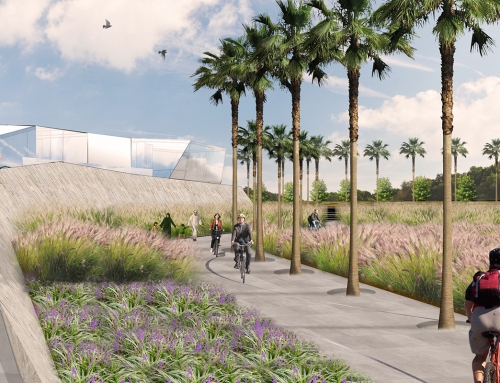Safa Park
UpStudio Landscapes collaborated with AE7 on the landscape master plan for the redevelopment of Safa Park. A historically well-used urban park, the 158 acre Safa Park is being redesigned as new road alignments carved away one third of the park’s northernmost edge. The master plan draws on the rich history of the park, and its role as a well-loved green space and reprieve from urban living.
The proposed design addresses the needs of the city residents to connect with nature and enjoy a diversity of activities and further enhances the park’s function as a vibrant green space. The master plan provides a framework for park activities and program spaces including: educational, arts & culture, adventure, and entertainment.
As the current park contains groves of dense tree canopy, a tree preservation strategy identified tree specimens that are being protected and those that are being relocated within the park. Furthermore, the planting strategy introduces additional trees for species diversity and shade.
Perimeter edge conditions are defined and park gateways and wayfinding strategies were explored to further facilitate the use of the park by residents and area visitors. The master plan creates a hierarchy of circulation types and activities, providing separated jogging trails, and pedestrian and bicycle networks.
Dubai, UAE

