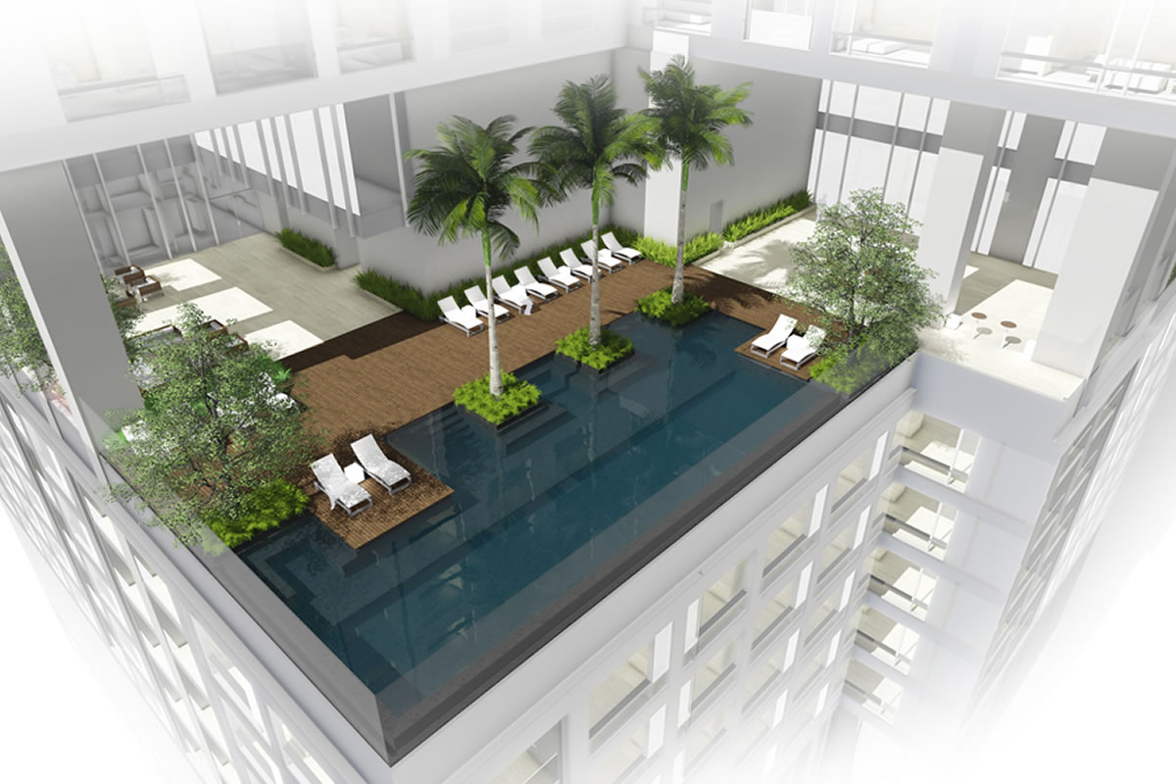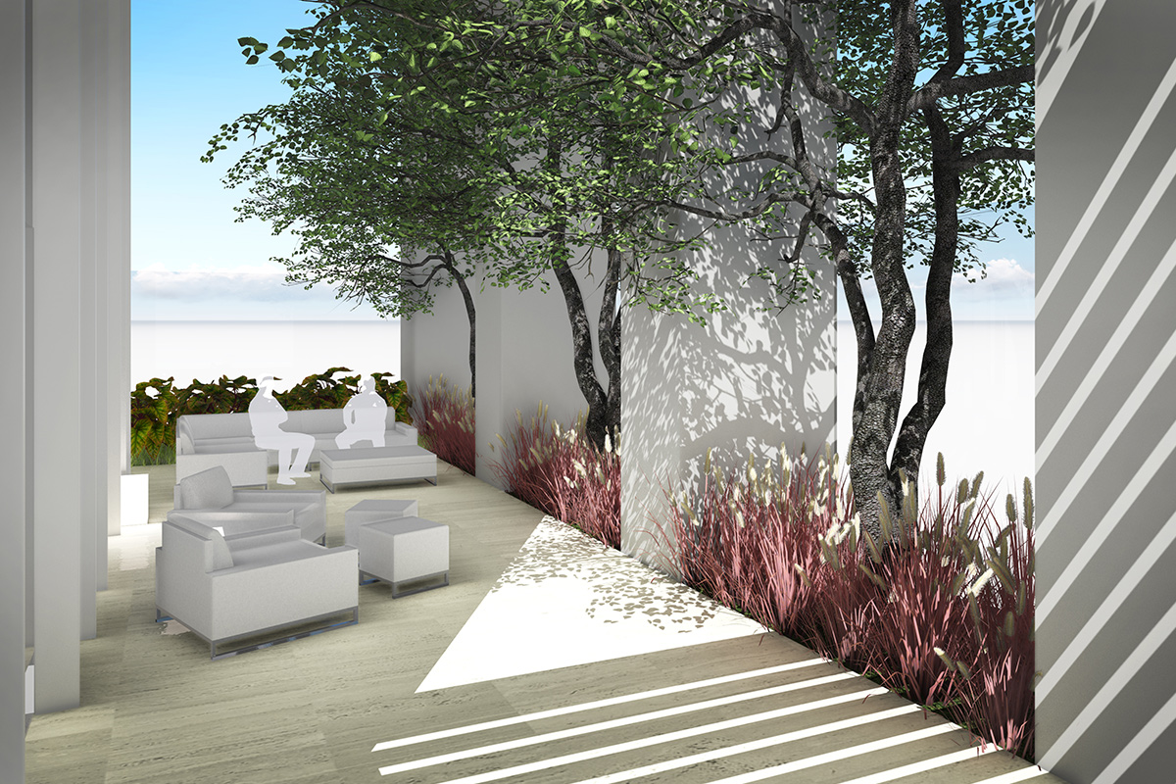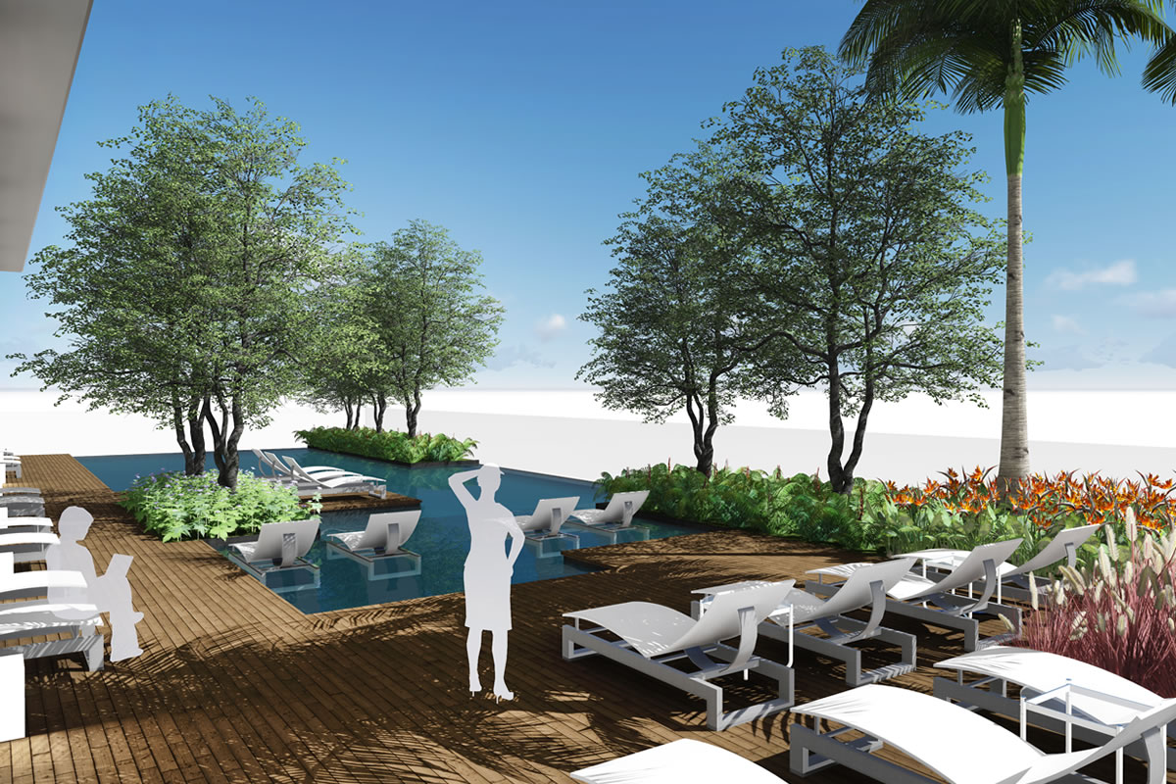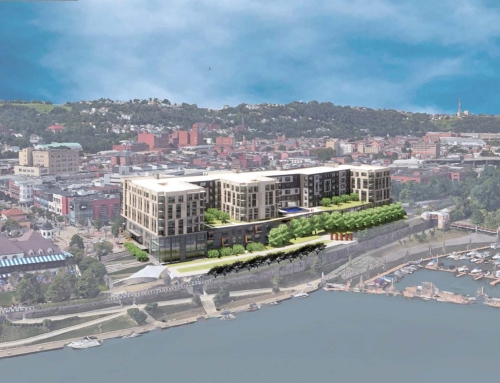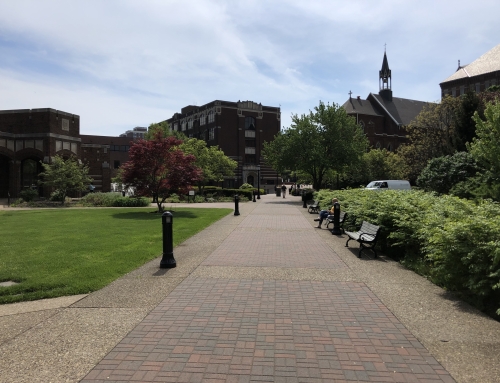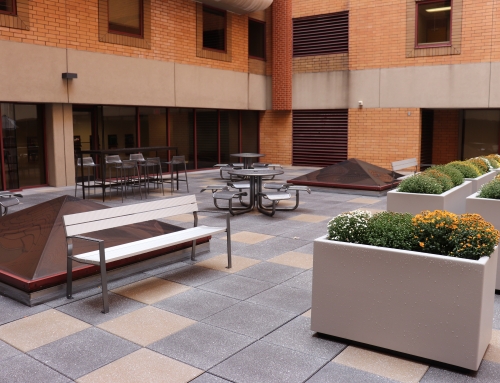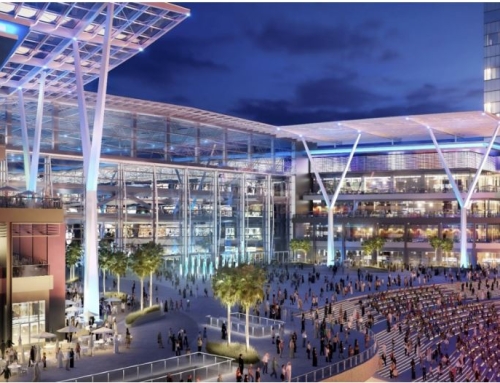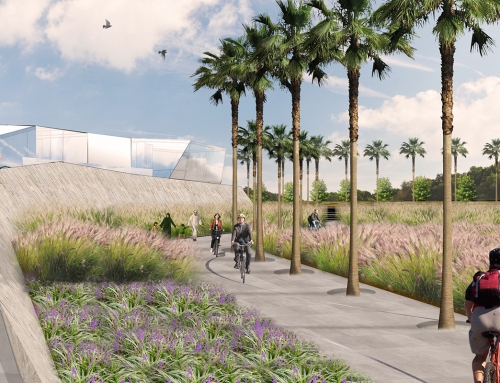High-Rise Roof Terraces
UpStudio Landscapes in collaboration with AE7, designed the intensive green roof terraces of a 121-floor residential tower and car park rooftop. A significant feature of the residential tower, pool/amenity terraces are located on levels 7, 55, 72, 91 and 110 and the roof of the parking garage. With sophisticated materials and detailing, these luxury terraces feature swimming pools surrounded by flowering landscape and spacious zones for lounging, entertaining and relaxing. The garden terraces provide residents much needed green space creating opportunities for recreation and socialization.
As the garden terraces are located over structure, the spaces were carefully designed and detailed to create depth for planting, manage drainage, accommodate utilities, and incorporate wind mitigation features. The design of each pool amenity terrace, uses deeper soil profiles to enable the planting of larger tree specimens (for wind mitigation) and a diversity of plant types ranging from textural grasses to flowering shrubs.
The project required very close coordination between architecture and landscape to ensure that adequate space and depth was provided for planters, tree pits, walls, pools, and paving. The pool and adjacent wooden decking are elevated above the main terrace level to enable adequate swimming pool depth. Infinity edge pools and transparent parapet walls and wind screens dissolve the visual barrier between the residents and their expansive city views.
Dubai, UAE

