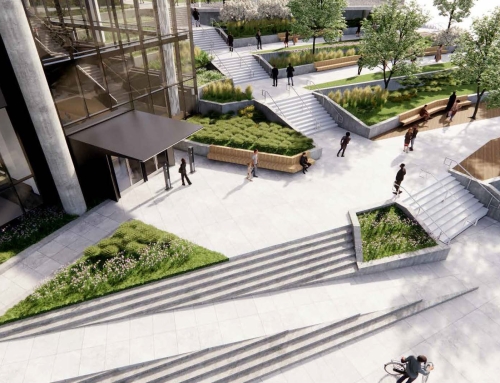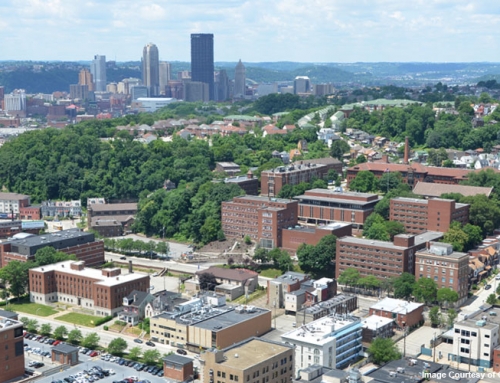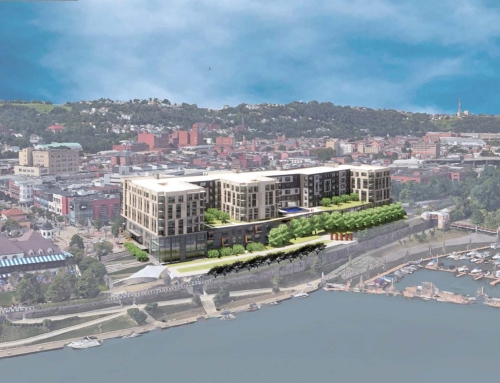M1 Mall Destination Development
UpStudio Landscapes collaborated with AE7 Architects to design the landscape and amenity terraces for the 93-acre Meydan One Mall/Destination development. A retail and entertainment destination, the mixed-use development includes residential towers, smart fountain, mall, lagoon, park and four and five star hotels.
The project includes a 1+ acre civic plaza roof terrace and grand staircase amphitheater seating that provide optimal fountain viewing and waterfront promenades that draw visitors to explore the adjacent lagoon and canal water features. The civic plaza amenity roof terrace was designed to provide flexible open space and accommodate a variety of entertainment programming including markets, shows and temporary events/sports venues. The paving, materials and planting extend from the building interior into the plaza, creating a seamless flow between the two spaces. Careful consideration was given to thermal comfort, structural loads, planting depths, soil, below grade utilities, water needs, wind mitigation and sunlight.
The arrival/drop-off terrace and civic plaza located are located on upper levels on structure are designed to accommodate pedestrian, vehicular and emergency vehicle access and structural depth requirements.
Dubai, UAE






